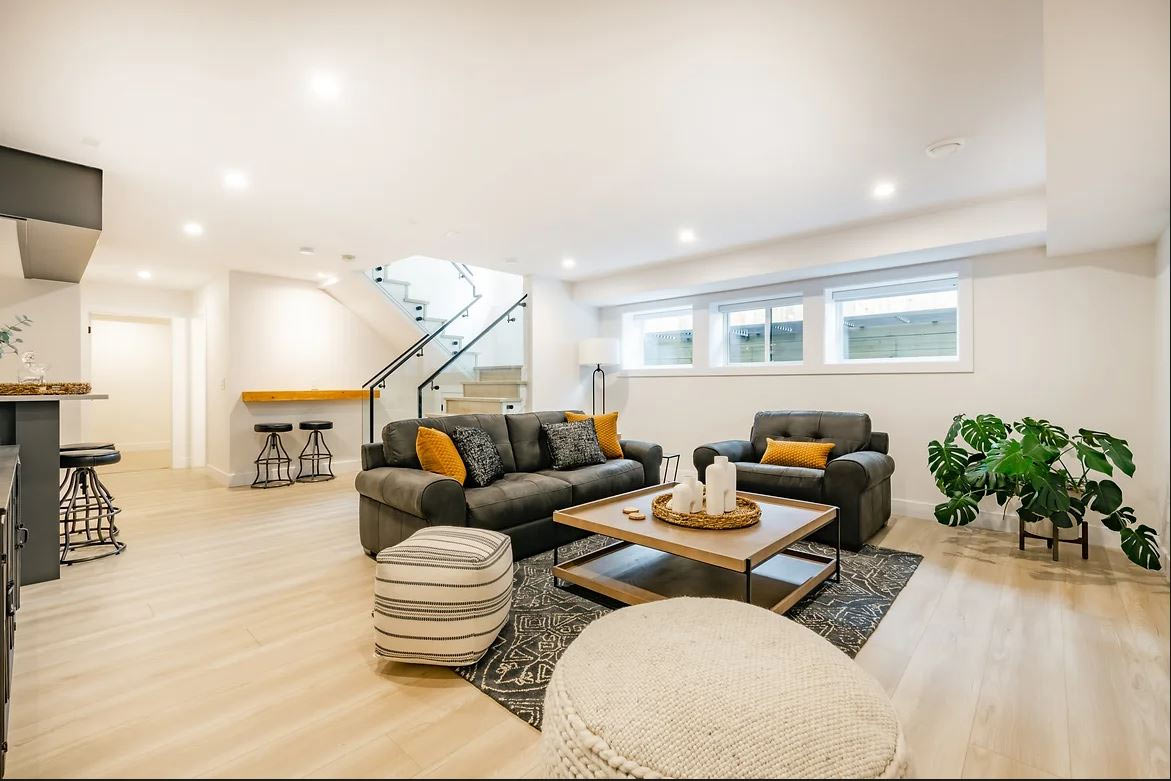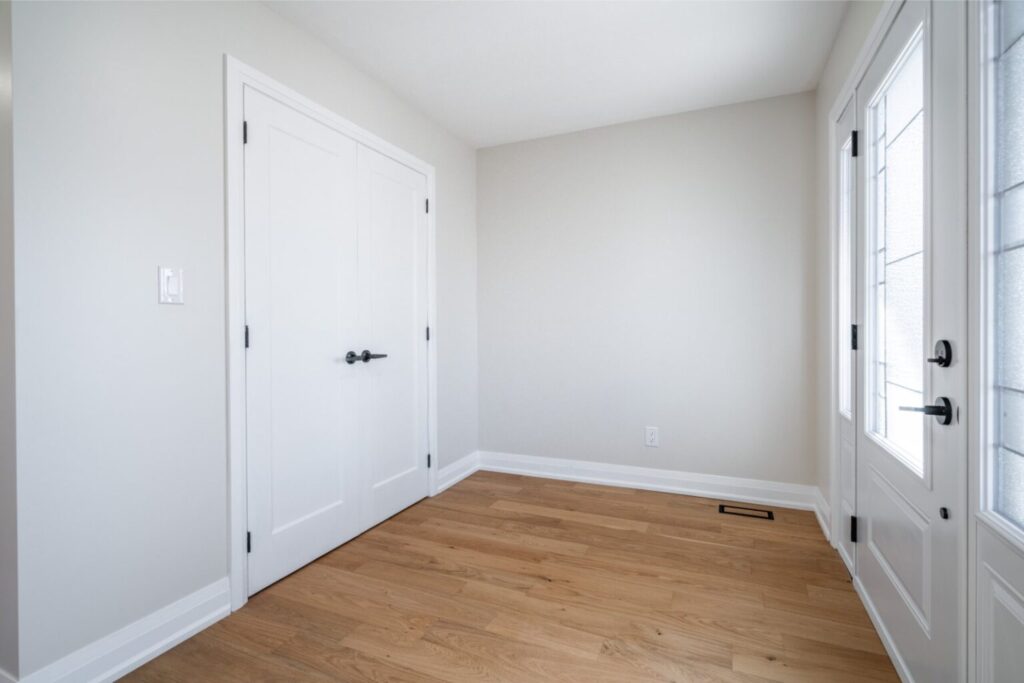
- Professional renovation in Toronto the disk of the smg Our team is effective, highly qualified, experienced and completely below the license. Every aspect of the kitchen renovation is Shipped and managed by us from the day. It has included in our Culinary Toronto Rearting Services: The storage storage skills, modernize materials and ends, optimizes the layout and customize the model. Personalize your cooking island, counters and coughs. Kitchen gutting and demolition include taking out drywall, disconnecting appliances, plumbing, and electrical lines, removing and discarding existing cabinetry, countertops, and fixtures, as well as removing outdated backsplashes and flooring. Lighting and Electrical: Electrical wiring is changed, moved, or replaced. Outlets are positioned and installed in accordance with building rules and safety regulations, new light fixtures are installed, and licensed electricians install the appropriate appliance circuits.
We Build Custom Kitchens
Custom Countertops & Cabinetry: Countertops, islands, cabinets, and cabinets are all made to your exact specifications, including using the hardware, finishes, and materials of your choice.
Backsplashes and Kitchen Flooring: Luxury vinyl tile (LVT), tiles, and hardwood are available flooring options. Backsplash can be completely customized in terms of color, pattern, and material. Mirror glass, ornamental glass, stone slabs, and mosaics are a few examples.
A short description introducing visitors to your business and the services you offer

Open-Concept Kitchen
a large kitchen layout that seamlessly blends into your dining area or living room without the need for partitions or barriers. Ideal for minimalistic, modern, and contemporary styles.
Kitchen with One Wall
With all of your worktops, cabinets, and appliances along one wall, this arrangement makes the most of both space and efficiency. Perfect for minimalist and modern kitchen designs. Both large and small areas may use it.
The L-shaped kitchen
An “L” is formed by combining two adjacent countertops. This layout enhances the kitchen’s flow and optimizes storage space. It is a fantastic choice for farmhouse, modern, and classic kitchens.
U-Shaped Kitchen
With three linked walls of cabinets and appliances forming a U-shape, this design is quite practical. Benefits include improved efficiency, storage, and organization. Good option for traditional, farmhouse, and rustic designs
Kitchen Galley
Two parallel countertops with a walkway between them house distinct prep and cooking stations. The sink and dishwasher are on one side, while the refrigerator and stove are on the other. Ideal for a small area or a chef’s kitchen.
Kitchen Peninsula
An island-style extended countertop that protrudes from the wall or cabinets offers more workspace, seating, and storage. Perfect for minimalist, classic, coastal, and modern kitchens.
Get Motivated by Whole Kitchen Makeovers
With years of expertise, we have finished a ton of kitchen renovations, always meeting or surpassing our clients’ expectations with the finished product. Get ideas for your own kitchen makeover by looking through our previous work!
