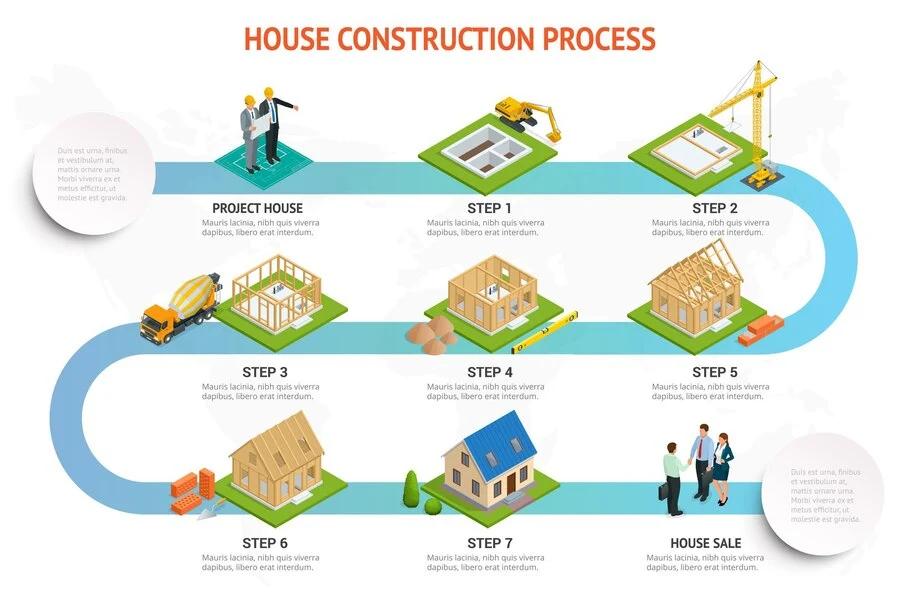Design-Build Firm
We are skilled designers and builders with a long list of completed projects. We take care of our clients from day one, ensuring your vision is brought to life with excellent quality control.
Our design-build method, which is streamlined, effective, and completely customized for you, keeps everything under one roof from conception to completion.
One of the best design-build firms in the GTA is Contracting. Our accomplishments and capacity to produce outcomes are a direct result of our more than ten years of expertise. Our rigorous attention to detail sets us apart from other design-build firms. We handle every step of the process, from design and planning to demolition and project management.
We are skilled designers and builders with a long list of completed projects. We take care of our clients from day one, ensuring your vision is brought to life with excellent quality control.
We can produce outcomes that we would be happy to have in our own house by collaborating with our elite team of engineers, architects, designers, plumbers, electricians, and construction workers. Our project manager oversees and manages everything, which not only saves money and expedites project delivery, but also results in more consistent design and craftsmanship quality.
Comparison between Design-Build and Design-Bid Build
The distinctions between design-build and design bid-build are described as follows:
Design-Bid-Build
Subcontractors submit bids for every phase of the undertaking. Individual contracts are drafted when bids are accepted. Because multiple subcontractors are managing the design and construction with variable schedules and project prices, the project is then finished in phases.
Design-Build
All aspects of the project, including planning, design, construction, etc., are managed by a single contracting team. A project manager or management team creates and oversees a single project budget and schedule. Clients usually experience less stress and the procedure goes more smoothly.
Our Methodology for Design-Build
Our hassle-free design-build method is as follows:
1. Consultation for Discovery
Free, no-obligation conversation regarding the objectives, requirements, budget, and vision of the project. We respond to inquiries, offer recommendations, and present samples of our prior work.
2. Development of Concepts and Feasibility Analysis
A feasibility evaluation examines and evaluates the project’s viability. involves transforming creative concepts into a clear, workable proposal that takes into account factors like budget, lot size, building laws and regulations, etc.
3. Thorough Planning and Design
Collaborate with our architectural and design team to translate ideas into a comprehensive design and floor plan. Drawings, sketches, and mood boards are created and reviewed throughout this phase.
4. Regulatory and Permit Approvals
On your behalf, Contracting submits the necessary designs and permits. Along with obtaining inspection permissions and managing Committee of Adjustment needs as necessary, we also supervise any modifications to all bylaw restrictions.
5. Pre-construction planning and budgeting
A reasonable budget is created and discussed with you before being finalized. The budget includes labor costs as well as the cost of the materials, finishes, and fixtures you have selected.
6. Quotation and Agreement Signed
We meet at your house to go over the building proposal, our set price quote, and the payment plans. We will arrange the work if everything is in order and you feel comfortable signing the agreement.
7. Building and Project Management
Demolition, foundation excavation, framing, rough-ins, roofing, fixture installs, finishing, etc. are all included in this stage. Our project manager will keep you informed at every stage of the building process.
08. Final Walkthrough & Quality Control
Until the job is finished completely, we stay on location. This implies that you will not be away for extended periods of time as we do not assign our team to other projects. Performing a final walkthrough and quality check is part of this.
9. Finishing the Project and Cleaning Up
Once you give your approval, the job is finished. To guarantee that your house is suitable for occupancy, our staff will tidy up the area, eliminating and getting rid of any trash.
Ideas for Your Upcoming Renovation
You might want to look more closely at our previous projects before working with Contracting. This can help you get a better idea of what we can do and provide ideas for your future design.

